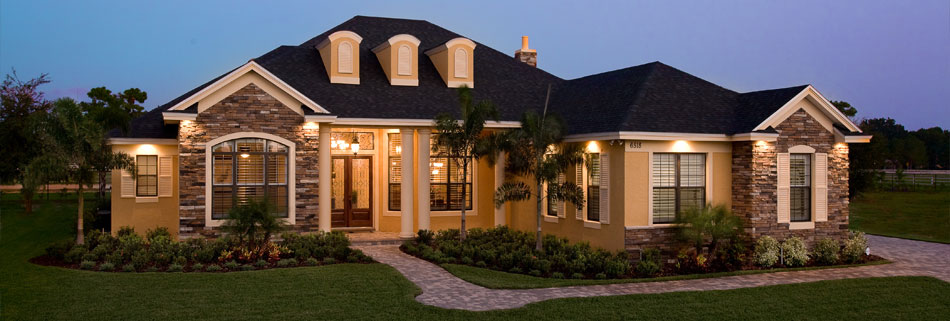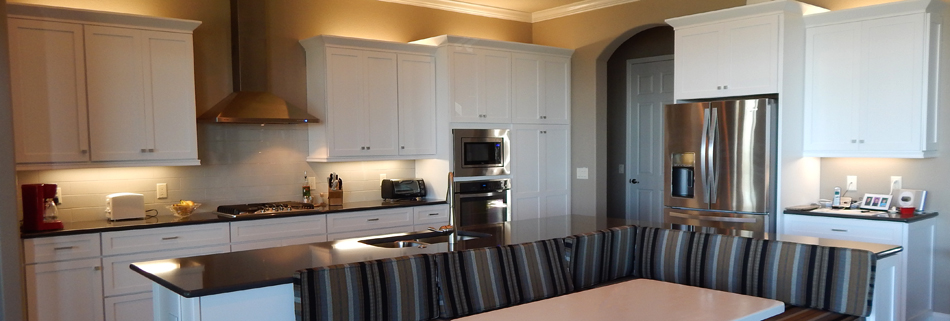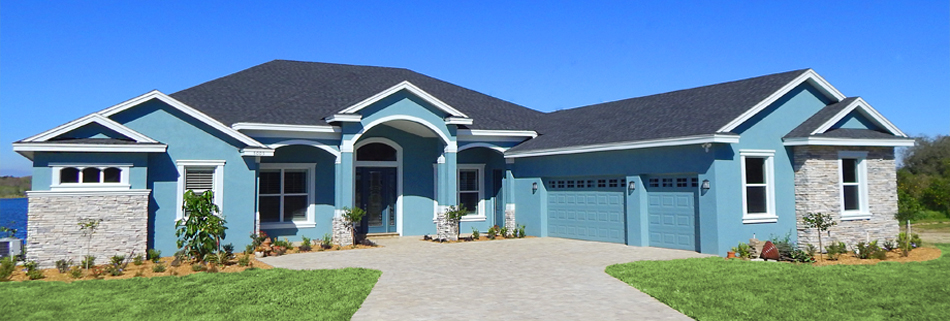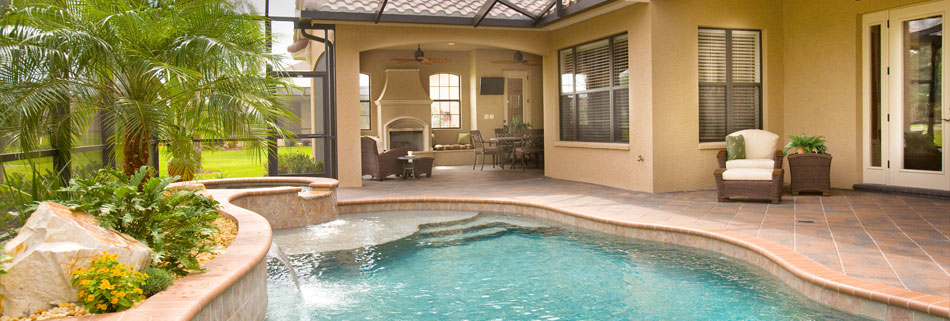Single Family Plans
.jpg) The Sunburst
The Sunburst3 Bedroom / 2 Bathroom
2982 Sq. ft.
![]() view elevation
view elevation ![]() view floor plan
view floor plan
 The Sunray
The Sunray
4 Bedrooms / 3 Bathrooms
3509 Sq. ft.
![]() view elevation
view elevation ![]() view floor plan
view floor plan
 The Emerald II
The Emerald II
3 Bedroom / 2 Bathroom
2688 Sq. ft.
![]() view elevation
view elevation ![]() view floor plan
view floor plan
 The Sunset
The Sunset
4 Bedrooms / 2 Bathrooms
2827 Sq. ft.
![]() view elevation
view elevation ![]() view floor plan
view floor plan
 The Sunshine
The Sunshine
3 Bed/ 2 Bath/ Den
3163 Sq. ft.
![]() view elevation
view elevation ![]() view floor plan
view floor plan
 The Sunrise
The Sunrise
4 Bedrooms / 2 Bathrooms
2514 Sq. ft.
![]() view elevation
view elevation ![]() view floor plan
view floor plan
 The Sunray
The Sunray
4 Bedrooms / 3 Bathrooms
3062 Sq. ft.
![]() view elevation
view elevation ![]() view floor plan
view floor plan
 The Veranda II
The Veranda II
4 Bedrooms / 2 Bathrooms
2886 Sq. ft.
![]() view elevation
view elevation ![]() view floor plan
view floor plan
 Model 2562
Model 2562
3 Bed / 3 Bath/ Den
3407 Sq. ft.
![]() view elevation
view elevation ![]() view floor plan
view floor plan
 The Sunset 2
The Sunset 2
3 Bedroom / 2 Bath/ Study
2559 Sq. ft.
![]() view elevation
view elevation ![]() view floor plan
view floor plan
 The Early American
The Early American
3 Bedroom / 2 Full Bathrooms
2514 Sq. ft.
![]() view elevation
view elevation ![]() view floor plan
view floor plan
 Lot 32
Lot 32
4 Bedroom / 3 Bathroom / Study
4591 Sq. ft.
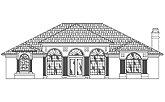 Lot 69
Lot 69
4 Bedroom / 3 Bathroom / Den optional
3954 Sq. ft.
![]() view elevation
view elevation ![]() view floor plan
view floor plan
 Lot 95
Lot 95
4 Bedroom / 3 Bathroom / Study / Bar / Courtyard
4591 Sq. ft.
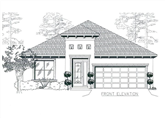 |
The Tuscany 2762 Sq. Ft. |
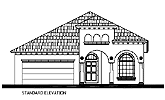 |
The Capri 2335 Sq. Ft. |
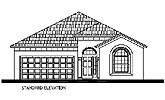 |
The Siena I 2500 Sq. Ft. |
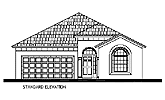 |
The Siena II 2500 Sq. Ft. |
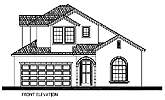 |
The Barcelona 2826 Sq. Ft. |
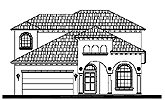 |
The Milan 3111 Sq. Ft. |
|
The Genova 3906 Sq. Ft. |
 |
Independence 3 Bedroom / 2 Bathroom |
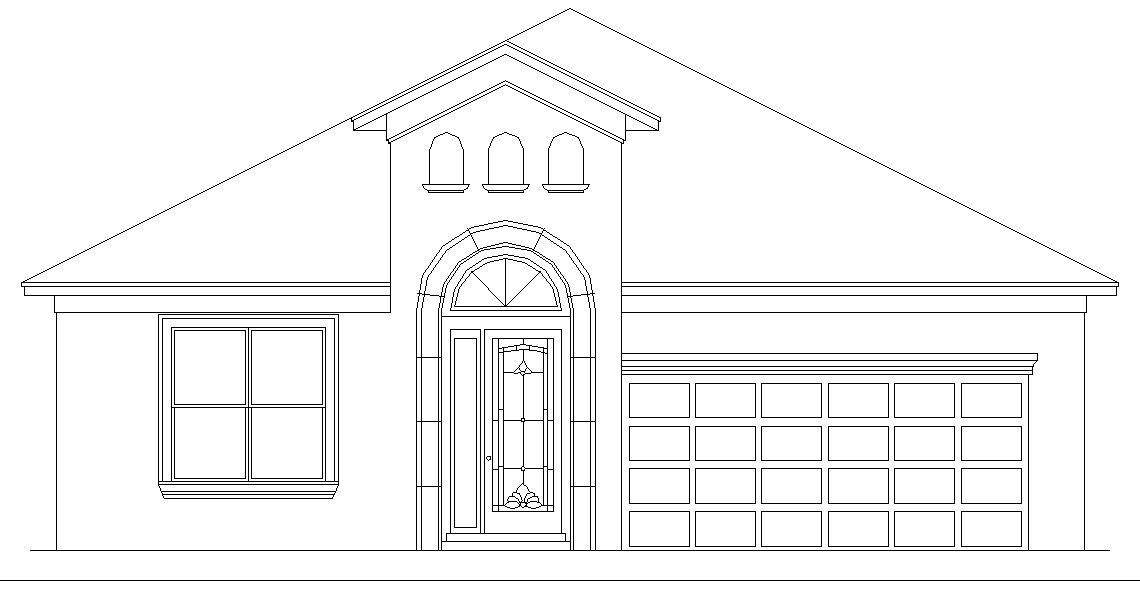 |
Diamond 3 Bedroom / 2 Bathroom |
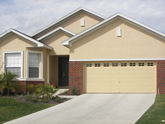 |
Erin 3 Bedroom / 2 Bathroom |
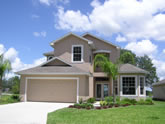 |
Jasper 4 Bedroom / 2.5 Bathroom |
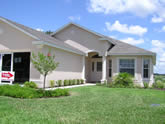 |
Opal - virtual tour 3 Bedroom / 2 Bathroom |
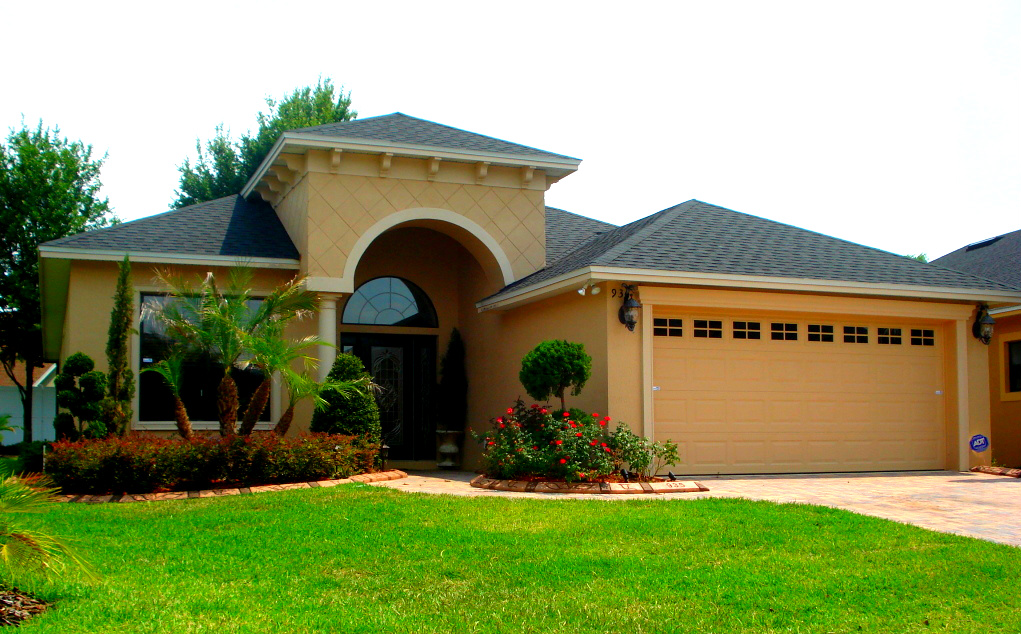 |
Saphire 3 Bedroom / 2 Bathroom |
* The files on this page require a special download from
the Adobe website to view properly.
Please click the link below if you want the download.

